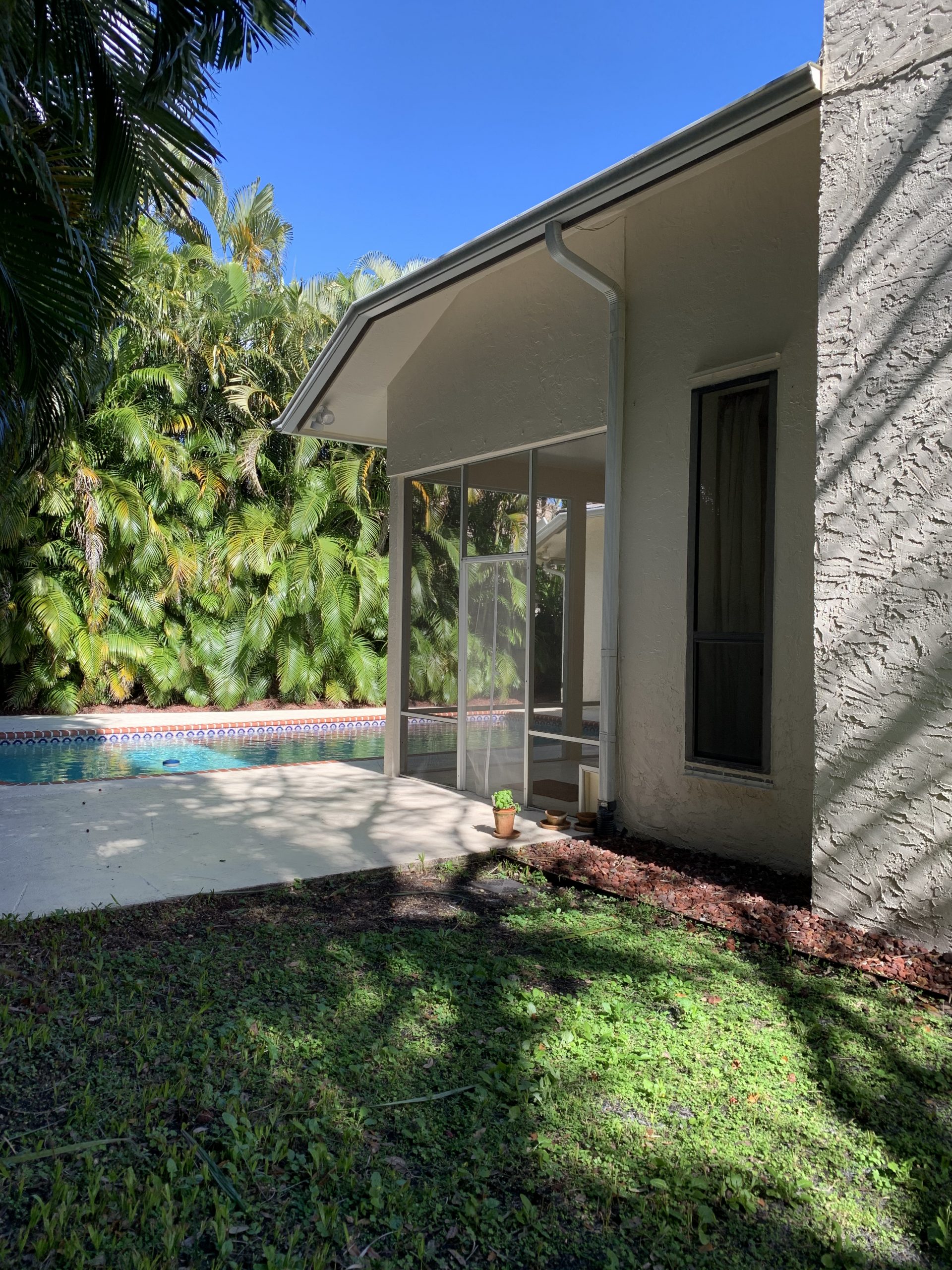
Remember when I said our five year renovation plan was subject to change? Well we’ve already moved things around a LOT. We bumped up our plans for the living room (see here) and most recently decided to prioritize more of our budget to our backyard than we had originally planned. We thought we’d fix it up with an inexpensive DIY project, but this is a long-term home for us and outdoor living is a big deal here in South Florida. We decided to do it right the first time. This, of course, means making some sacrifices elsewhere in the budget so we’ve paused our progress on furnishings and other projects.
The Space
Our lot is fairly small so we don’t have a ton of space to work with (which is fine by us!) This area off the pool runs along the back of our living room and is currently just a patch of mud and weeds. Because of our tall Areca palms and some slight drainage issues, growing grass back here would be a high-maintenance endeavor. We also have a poorly placed Live Oak tree to deal with. We contemplated getting rid of it, but after speaking with our neighborhood Arborist, he convinced us to keep it and said there was a way to prune it for hurricane safety and to get us more light in the yard. Win win!
The Plan
We plan to use the entirety of our covered patio for dining (pictured below, more on that later) which leaves us needing some area for lounge seating. The main priority for the yard will be creating some sort of hardscape area where we can have some outdoor sofas.
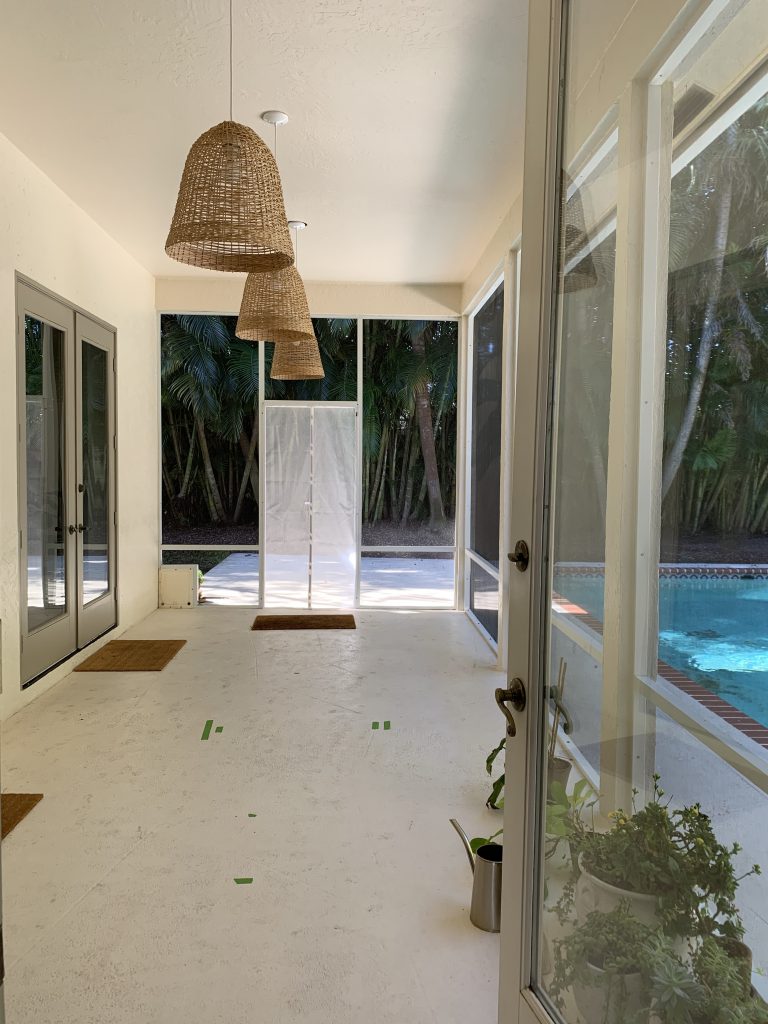
We like the idea of using large-scale concrete pavers, gridded in between the turf (like the photo below.) This is a really cost-effective way to create a pathway and seating area without having to pour concrete or lay smaller, individual pavers. I’ve also really come around to the idea of using artificial turf. It’s low-maintenance, cost-effective and will allow us to greatly reduce our water consumption which is a big plus for me. There are so many realistic synthetic turf options these days that I definitely have my research cut out for me, but I’ll be sure to share all the details as we go!
Mock Up
This is a rough mock-up of the paver layout (rough being the key word!) The paver pathway will open up into a gridded seating area and then branch off to the bathroom door (on the other side of the chimney stack.) We found a great landscaper who is going to come up with a plan for the space along the house. I’d like something low-maintenance and with a little softness and movement to round out the very geometric patio. We’ll use some tropical Clusia hedging to hide the neighbor’s fence and give us a bit more privacy (they can get pretty tall if you let them!) And then we’ll replace all of the red lava rock (which runs the entire perimeter of the yard) with chocolate mulch for some modern contrast with the green turf and white pavers. We’ll eventually paint the house white but that is a Year 2 project.
We also have this lush little area on the other side of the pool. It will get some love during this project as well, though I have quite decided how yet….
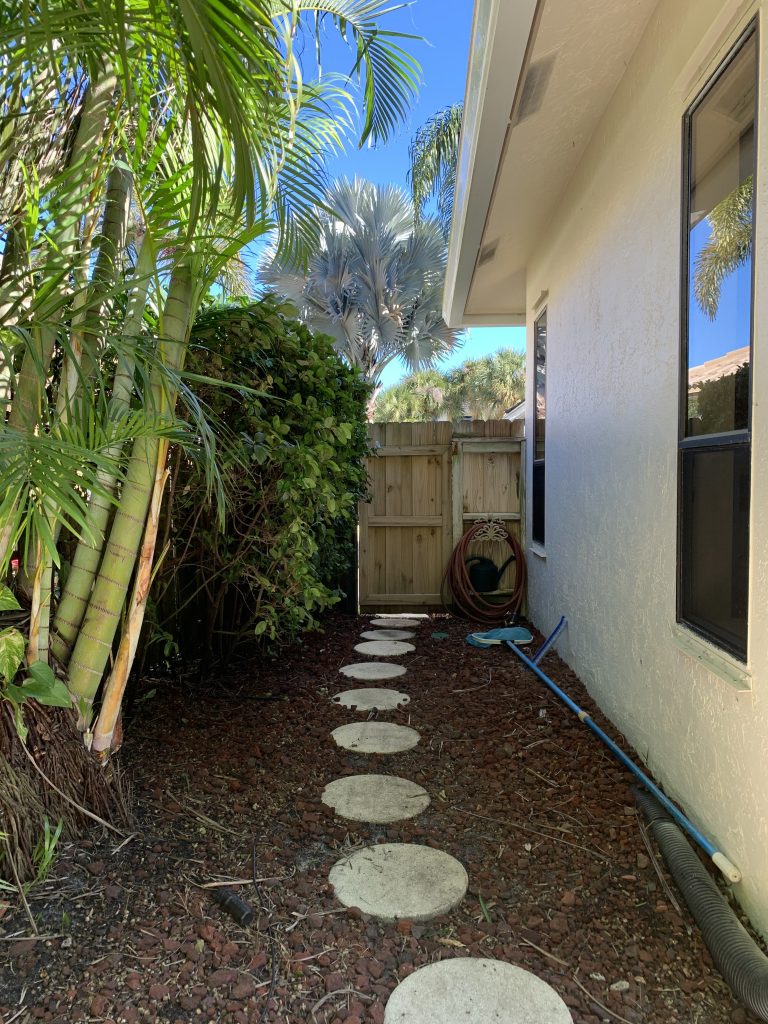
Stay tuned on Instagram for all of the updates!
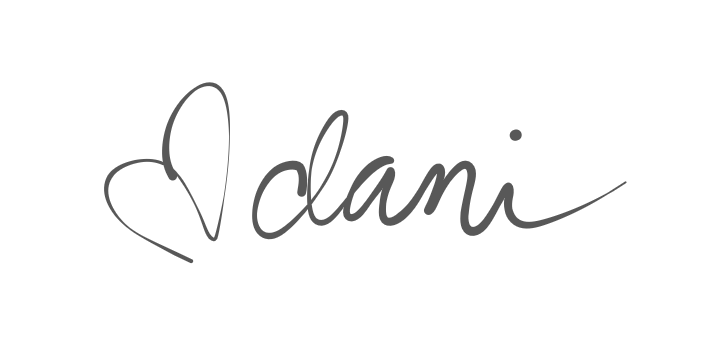
Looking for more? Subscribe below for my FREE Guide to Decorating
Related Posts
DIY Fireplace Makeover: From Old Stone to Lime Wash Perfection
We transformed our old stone fireplace into a simple modern Spanish dream…
May 4, 2021Vintage Frames for Every Budget
Vintage frames instantly add character to your walls. Here is a round-up of some…
March 24, 2021© 2020 gold coast canvas. all rights reserved.

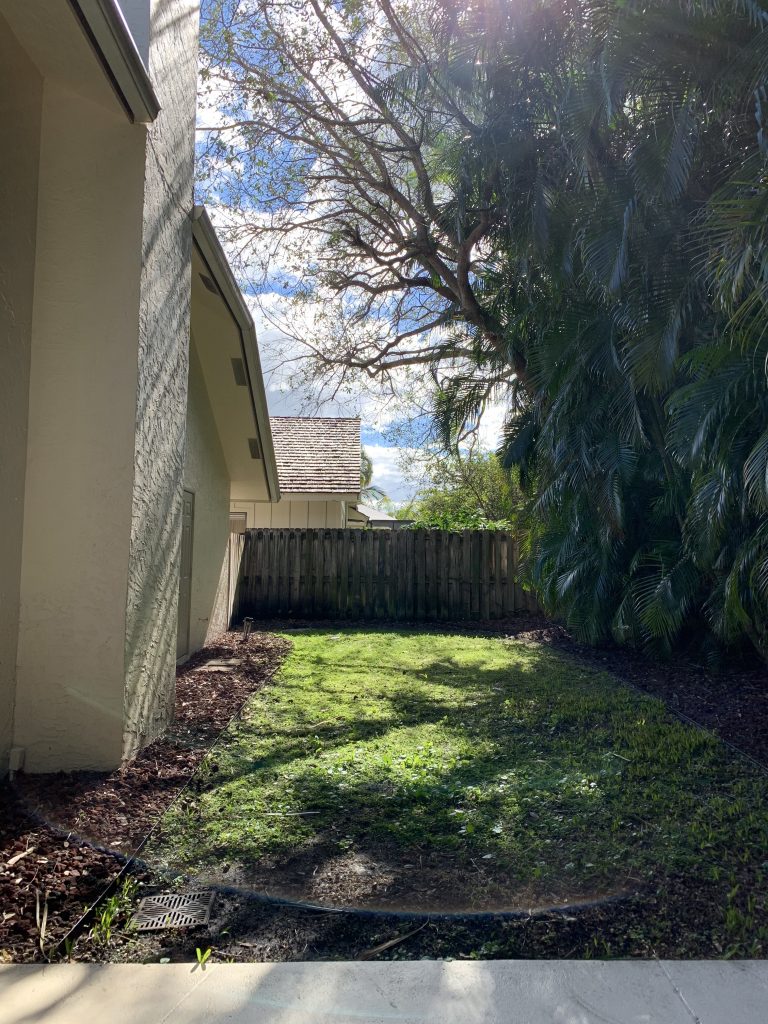
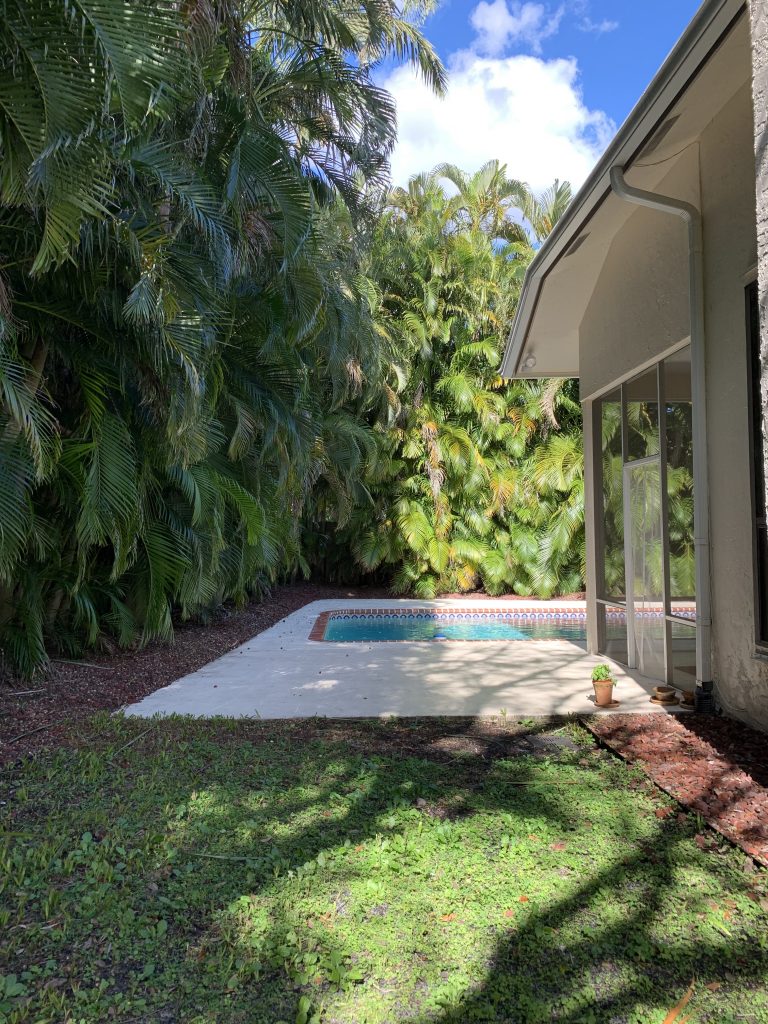
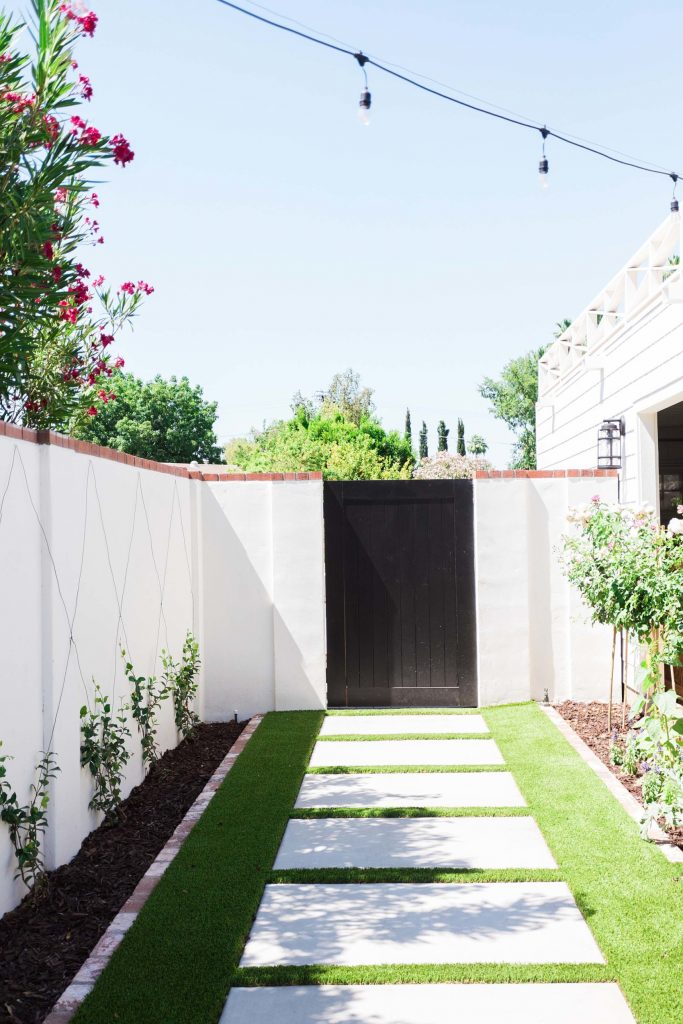
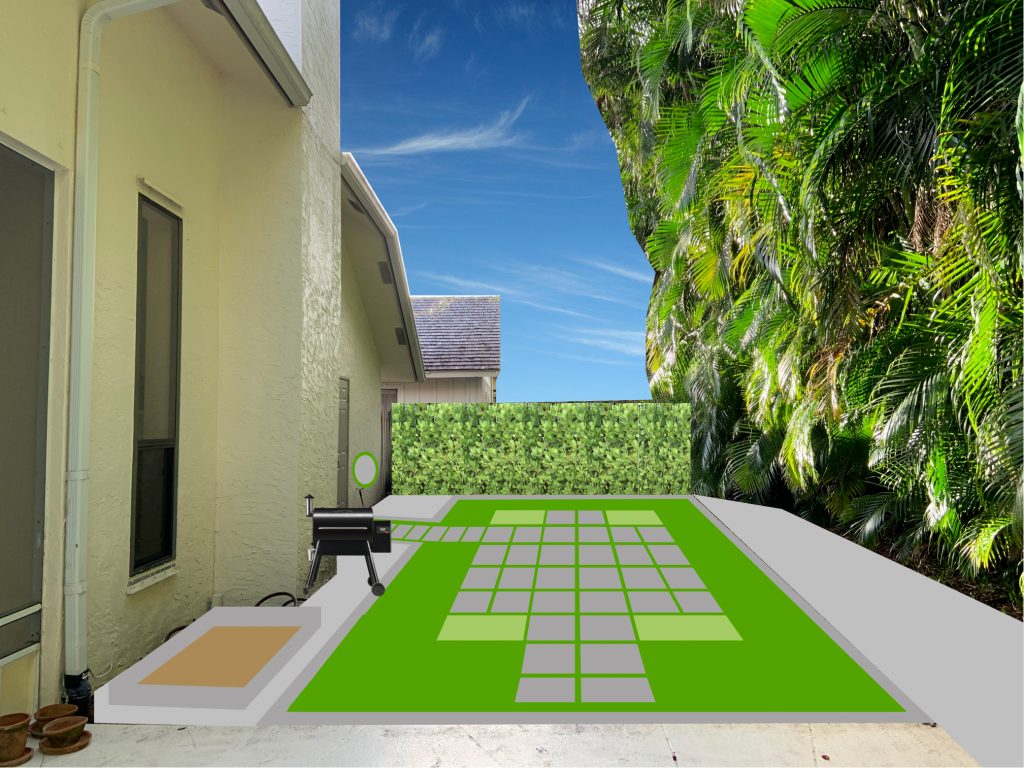


Leave A Comment