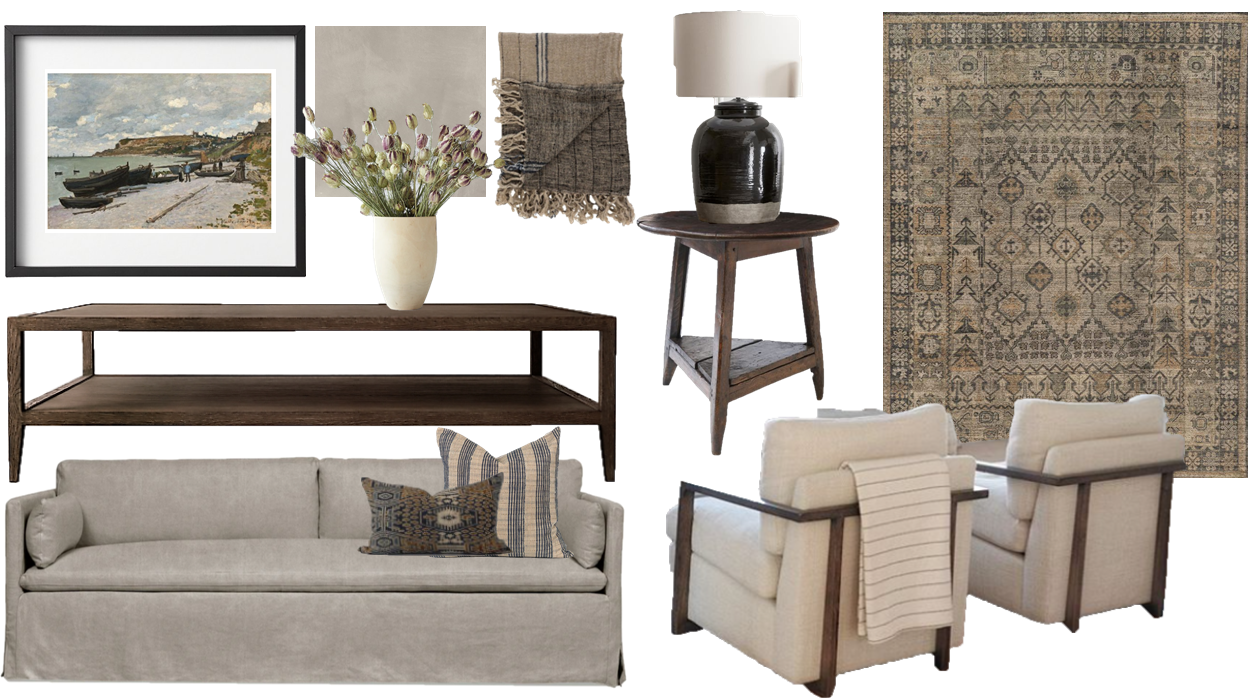
We’ve been in the house three weeks now and we’re diving right in to our five year renovation plan. We originally had the dining room prioritized as our first room to refresh, but we pushed it back so that we could focus on the living room instead. After moving in to the house, we quickly realized that the living room furniture we had on hand didn’t quite make the space as usable or comfortable as we’d hoped. And, since we won’t be having big family dinners any time soon, we decided it made sense to shift our plan a bit.
The Space
This room (as yellow as it is) was the room that really caught our attention when we first visited the house. It’s very large (at least by our standards) but feels exceptionally cozy since it’s tucked in at the back of the house. The double french doors open out to the pool and because of our wall of palm trees that line our entire yard, you see nothing but green from every window. So aside from the dated finishes, it has some amazing tropical villa vibes. It just feels special.
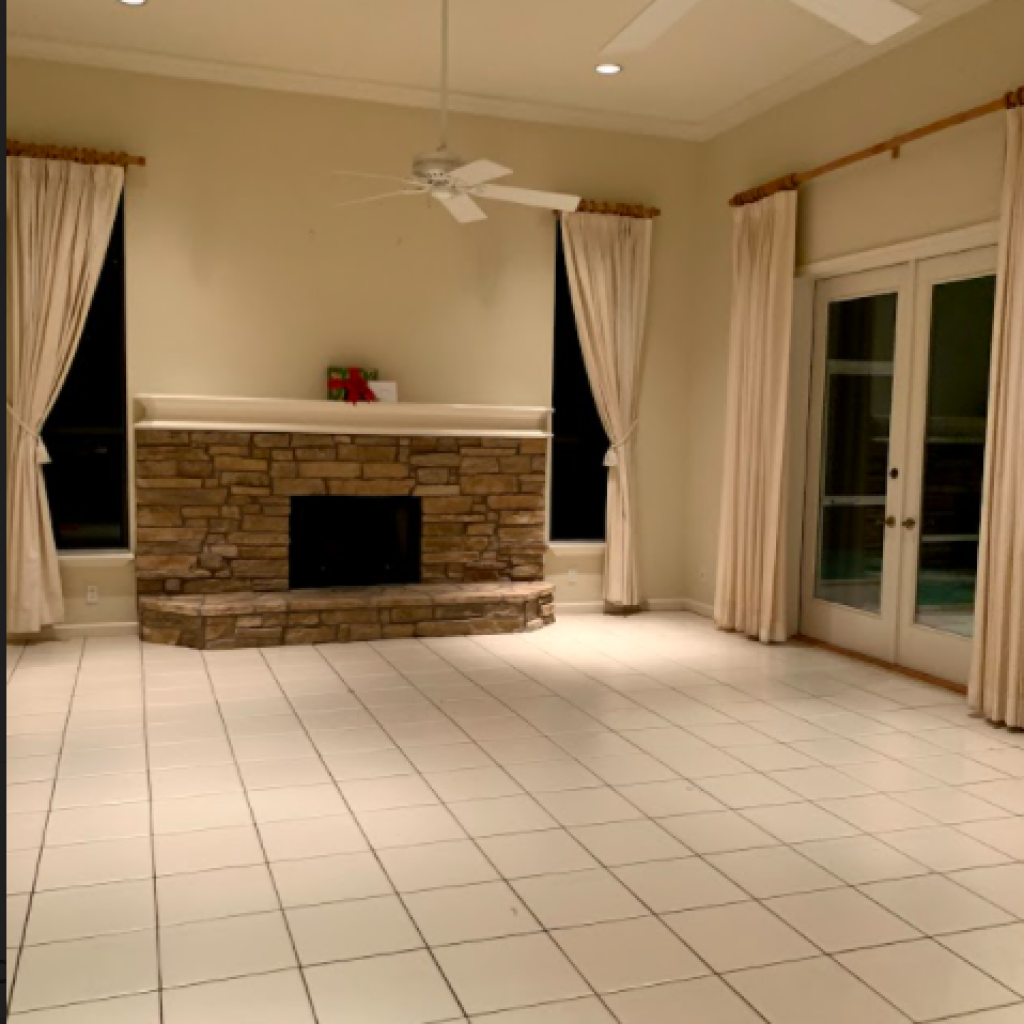
You get a glimpse of the living room from the front door (below, left) so I knew right away that we needed a really solid design plan. The living room is also open to the kitchen (below, right) so this truly will become the heart of our home.
The Plan
By some crazy stroke of luck, the architecture of this house lends itself perfectly to the aesthetic I already had in mind. The design will lean a bit “spanish modern” but with some worldly tropical accents mixed in. We are in South Florida, after all! The arched black windows (see here), tall, non-vaulted ceilings and existing brass hardware really could not have been a more perfect foundation.
To me, Spanish Modern means lots of earthy linens, dark, weathered woods and black and aged brass accents.
Mood Board
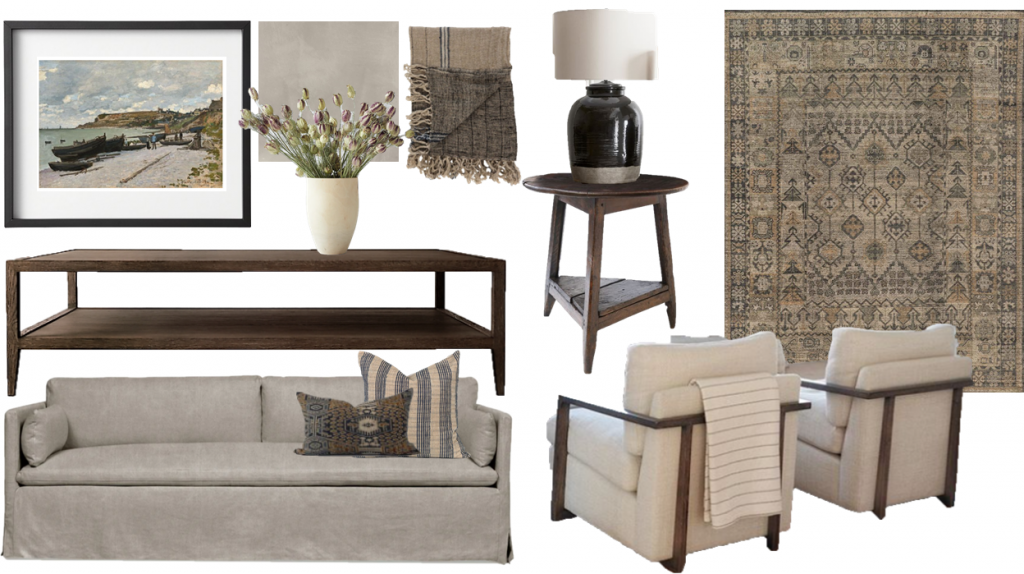
Phase One
Our current plan has us installing hard wood floors in the later part of 2021 or early 2022. So for now, we’ll have to live with all that yellowish tile. Luckily, I found the most amazing rug to set the stage for this space.
Paint
We also don’t have it in our budget for a true fireplace refacing so I’ll have to get creative with some paint. The Spanish Modern look relies heavily on an abundance of simple white walls in order to balance out all of the heavy, earthy furnishings. So, to achieve that look, I want to streamline the fireplace and lighten it up a bit. I decided to try Portola lime wash paint in Dry Ground. It’s a paint literally made from crushed limestone so it feels like stone when it dries.
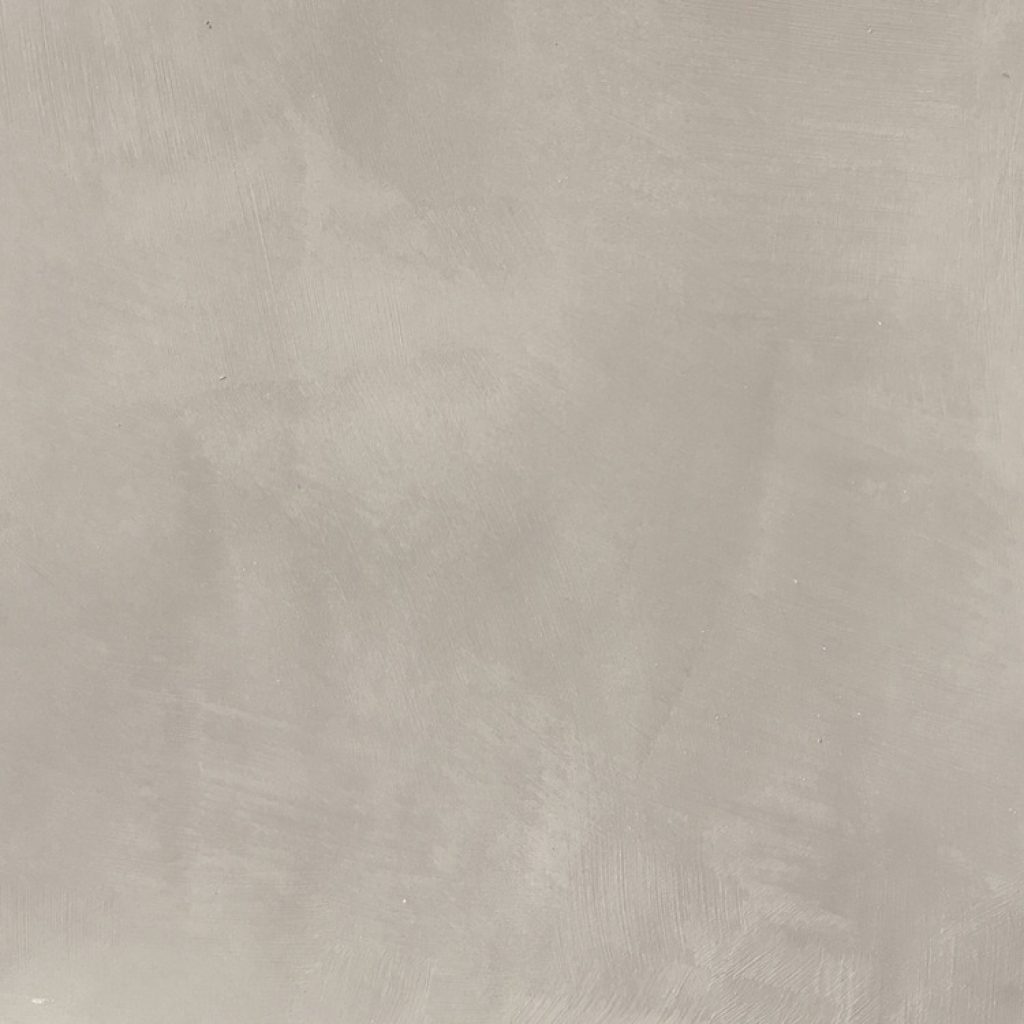
The walls will get a fresh coat of Whipped by Clare – a slightly warm white that works really well in north facing rooms. Hopefully, this will help “de-yellow” the space. I was originally contemplating going darker with the trim but you all steered me back in the right direction on Instagram. The trim will get a higher gloss version of Whipped.
Layout
Our layout will be balanced but not symmetrical which seems apropos for our laid-back vibes. We wanted to maximize the number of seats in here because I imagine this room will be full of friends and family fairly often. Our existing sofa will face the fireplace, a new and slightly slimmer sofa will sit perpendicular to it and our existing arm chairs will be opposite that. I ordered an oversize coffee table that every seat will be able to reach but I’m still contemplating some small drink tables so that no one has to reach too far.
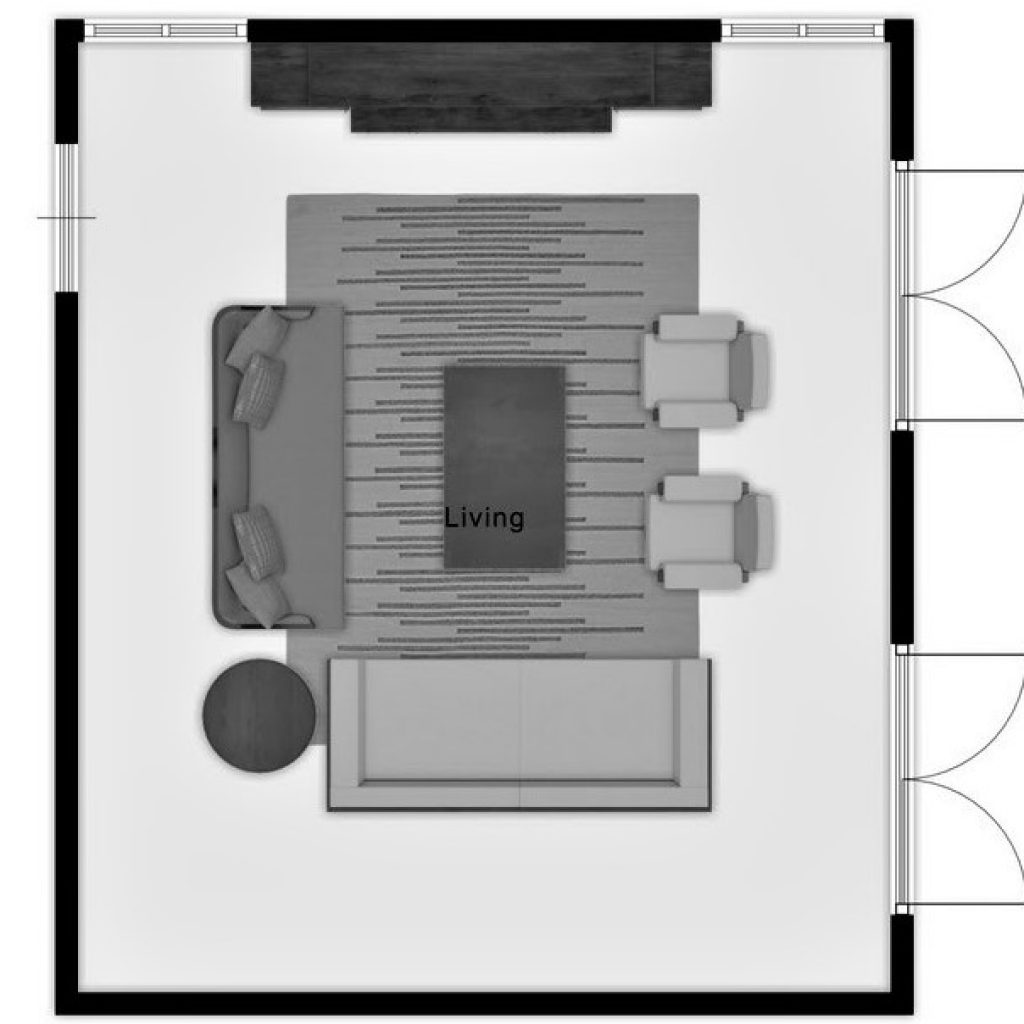
My giant black ceramic lamp and cricket table (shown below in our previous home) will provide the perfect amount of visual “space separation” plus, cozy ambient lighting is a must for me in every space. We don’t have floor outlets so I’ll get creative and run an extension under our rug over to a wall outlet.
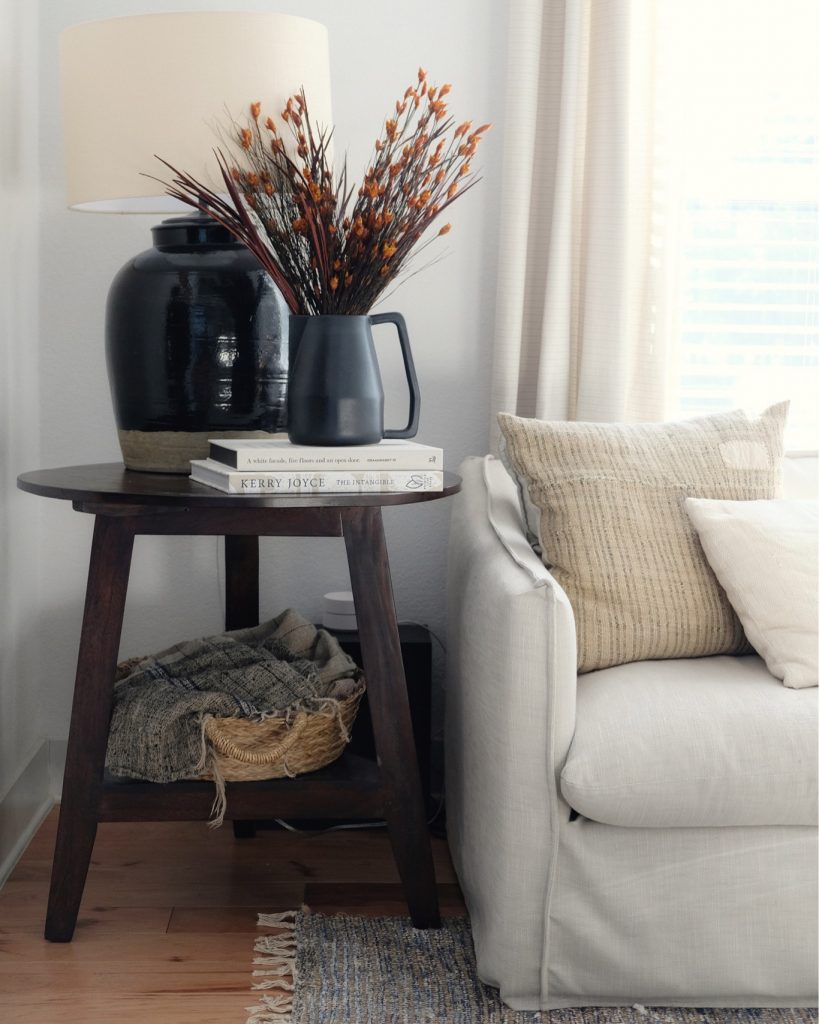
Hardware
I’m also considering this beautiful new hardware for our French doors. The existing hardware is corroded from the salt air (we’re just across from the intercoastal) and is on it’s last leg.
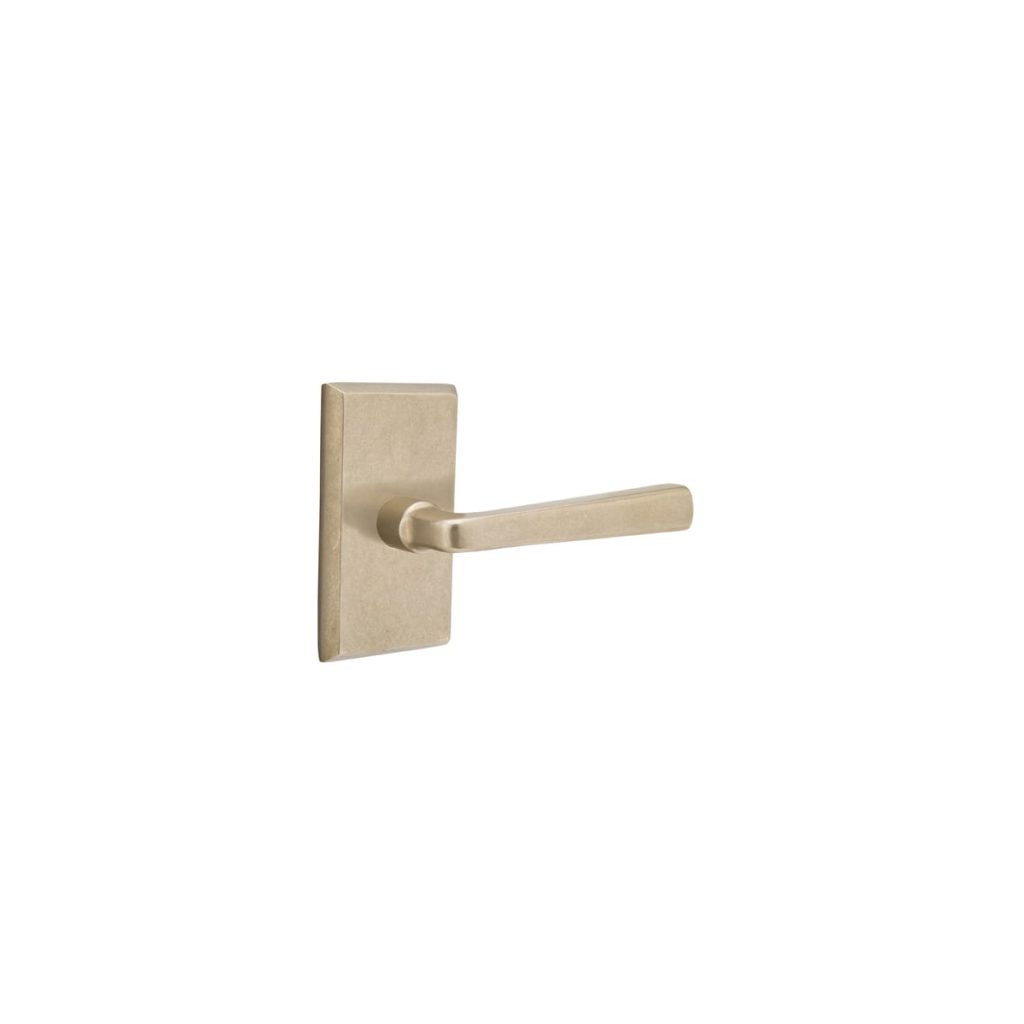
I’m diving right in to this room and can’t wait for it to come together! You can catch all of the daily progress over on Instagram.
Sources


Looking for more? Subscribe below for my FREE Guide to Decorating
Related Posts
Restoration Hardware Cloud Sofa – Initial Review
My initial review of our RH Cloud Sofa…
September 28, 20222 COMMENTS
Leave A Comment
This site uses Akismet to reduce spam. Learn how your comment data is processed.
© 2020 gold coast canvas. all rights reserved.

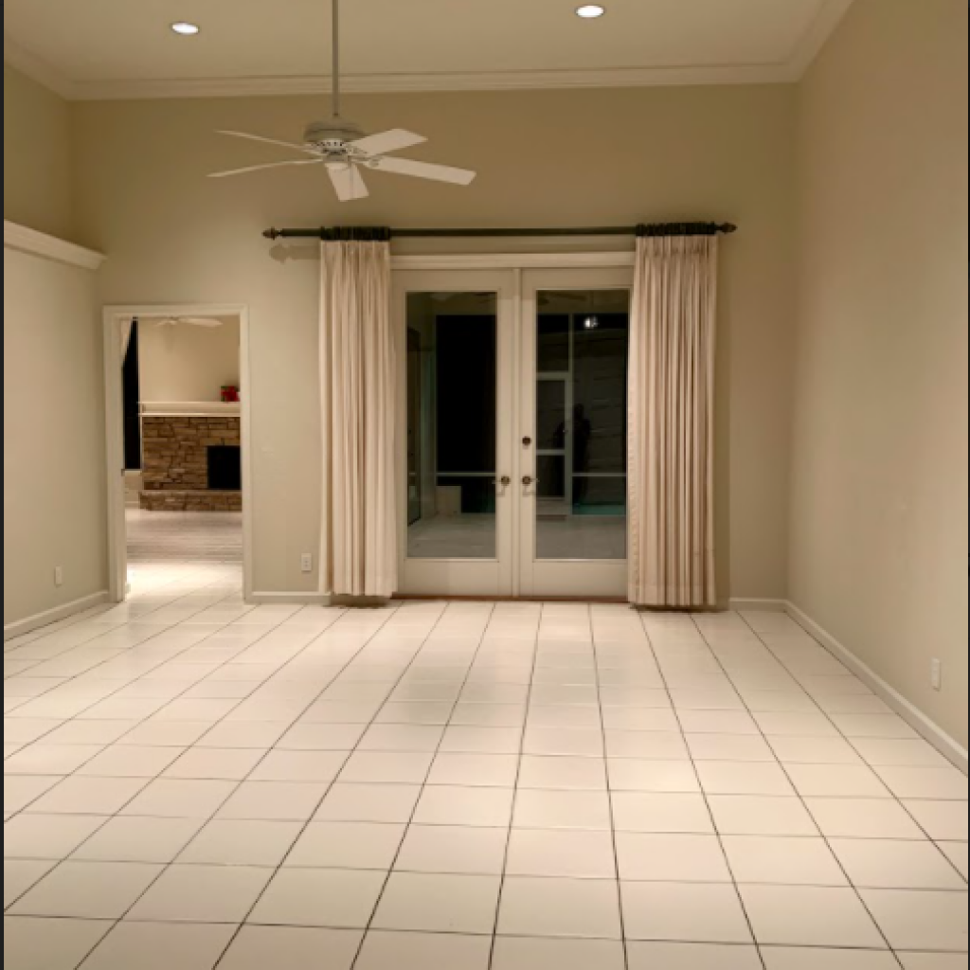
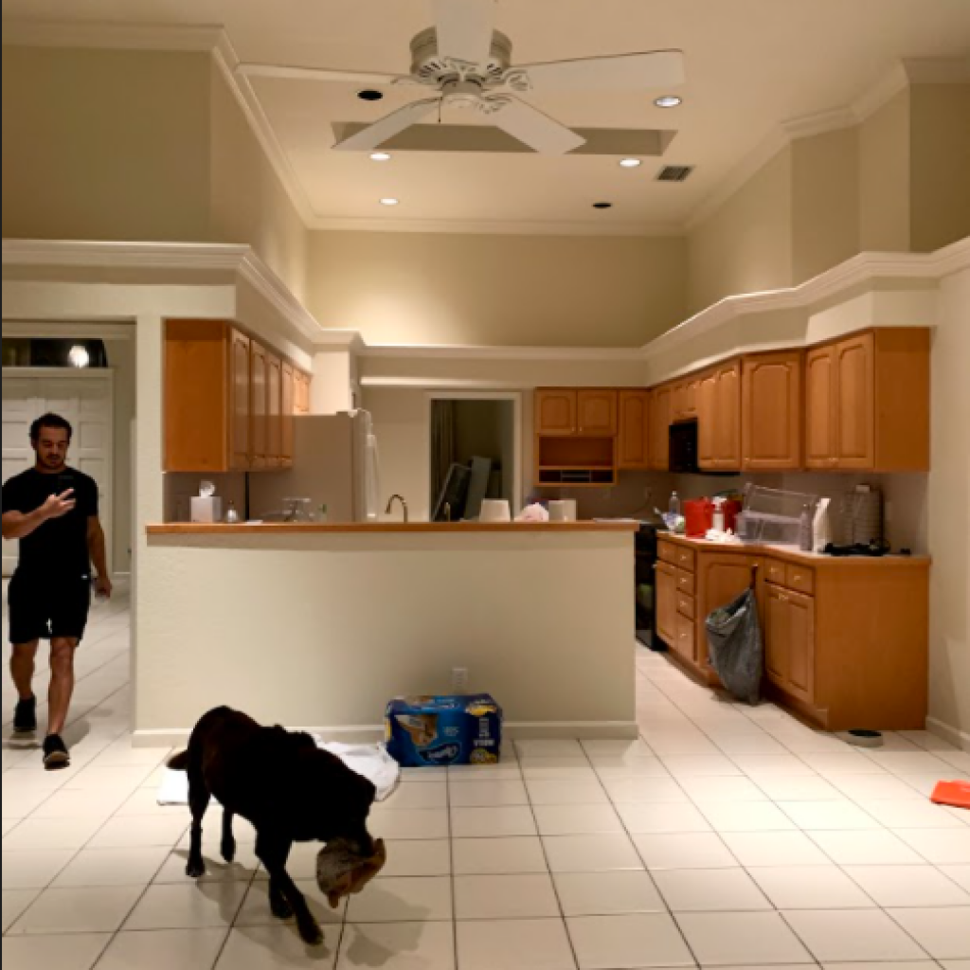
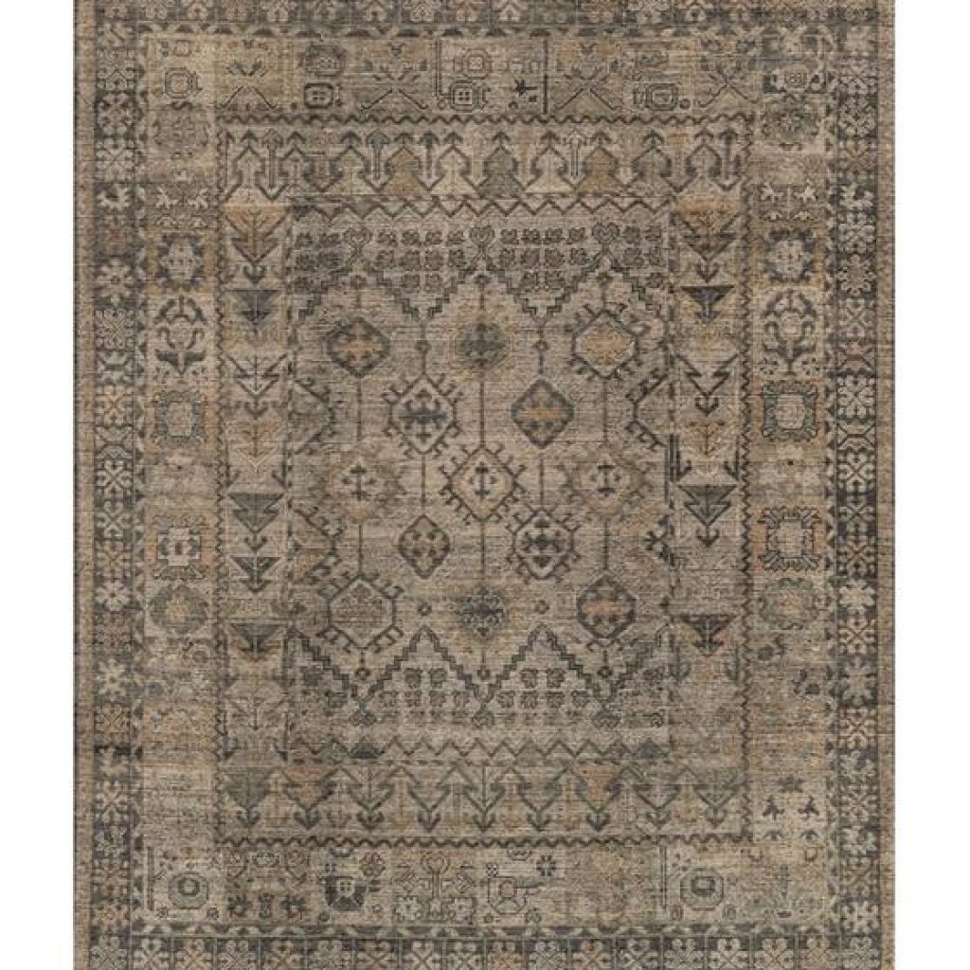
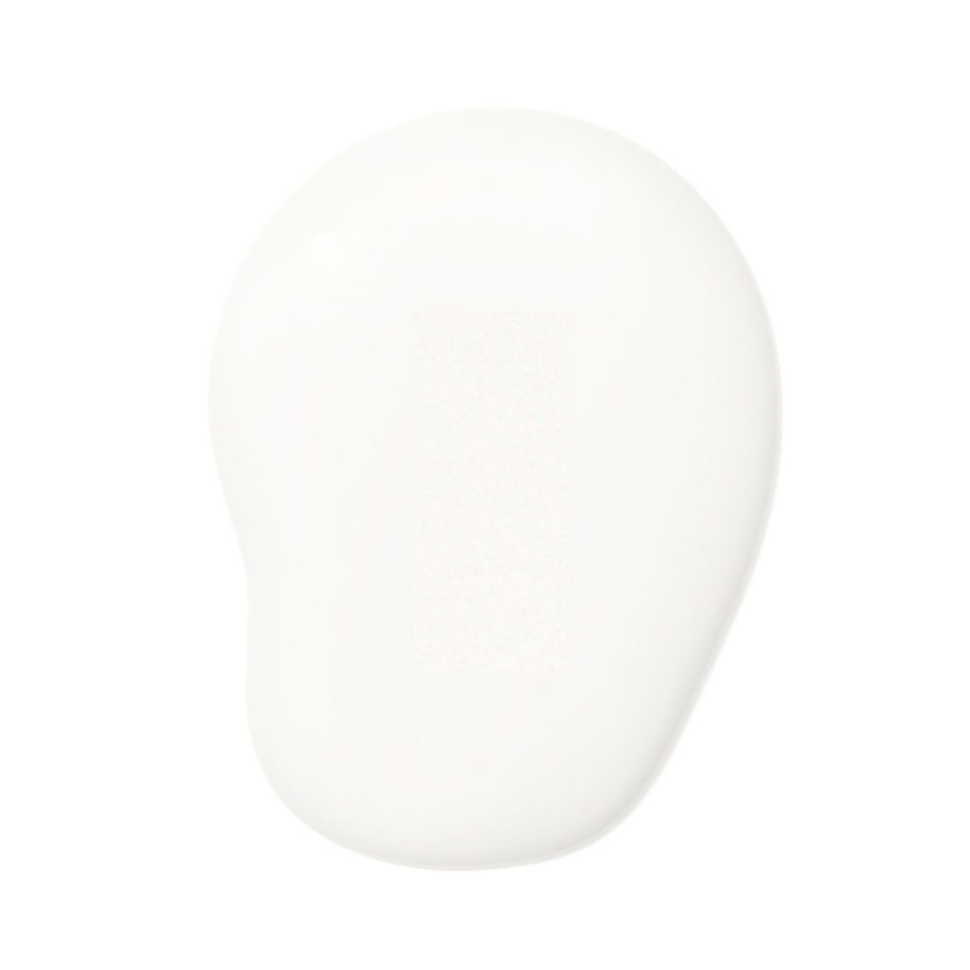


Maura | 15th Jan 21
Fascinated with what you’re going to do with this house. And using what I can to help me with my own (: Your design is so pretty and I love that you try to save where you can and know what to splurge on. This room is going to be beautiful!
admin | 8th Feb 21
Maura, that is so kind of you to say! I so appreciate your encouragement. I’ll be sure to keep sharing all the little details – and I’m always here to chat or bounce ideas off of! Thanks for being here 🙂